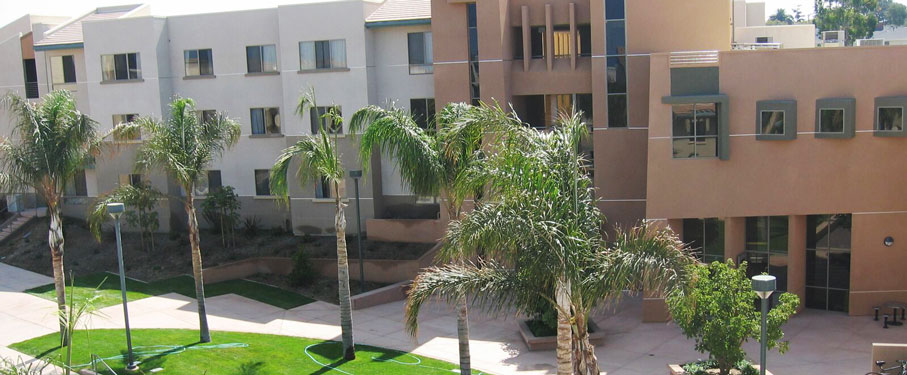
Leavey 6 is the final building to be completed on LMU's west campus, sitting proudly next to University Hall and Leavey 5. This five-story building consists of four residential floors with our very own Student Housing Office occupying the first floor. The north side of the building surrounds a grass-covered outdoor courtyard with seating, and the south side encompasses a courtyard with palm trees and a fountain. Most LMU students live two per bedroom in two-bedroom units with access to a private kitchen, living room, and bathroom.
Details for Leavey 6 Apartments
- Building Type: Apartment, Co-ed by unit
- Location: Near Leavey 4 and Leavey 5 Apartments; next to University Hall
- Built: 2005
- # of Student Beds: 176
- Approximate Dimensions: Bedroom: 11’ x 13’; Living Room: 10.5’ x 14’; Kitchen: 11’ x 13’
- Building Features: Laundry Room with Washers and Dryers, Meeting Room with TV, Enclosed Courtyard with Outdoor Seating
- Bathroom Features: Full-size shower/tub, sink(s), toilet
- Kitchen Appliances: Refrigerator, Stove/Oven, Microwave
- Elevator: Yes
Furniture Details
| Furniture Per Student |
|---|
| 1 - XL Twin Bed |
| 1 - Closet |
| 1 - Dresser |
| 1 - Desk |
| 1 - Desk Chair |
| 1 - Bookshelf |
| Furniture Per Apartment |
|---|
| 1 - Sofa |
| 1 - Sofa Chair |
| 1 - Coffee Table |
| 1 - Side Table |
| 1 - Tall Lamp |
| 1 - Table Lamp |
| 1 - Linen Closet |
| 1 - Round-Top Kitchen Table |
| 4 - Kitchen Chairs |
-
ROOMIE: Explore a Leavey 6 room using the link below. Furniture can be arranged, items can be measured and products can be purchased to prepare the perfect environment for your experience in Lion Nation!
Please note: While these are default layouts and measured accurately, individuals rooms are subject to variation and measurements are approximate.